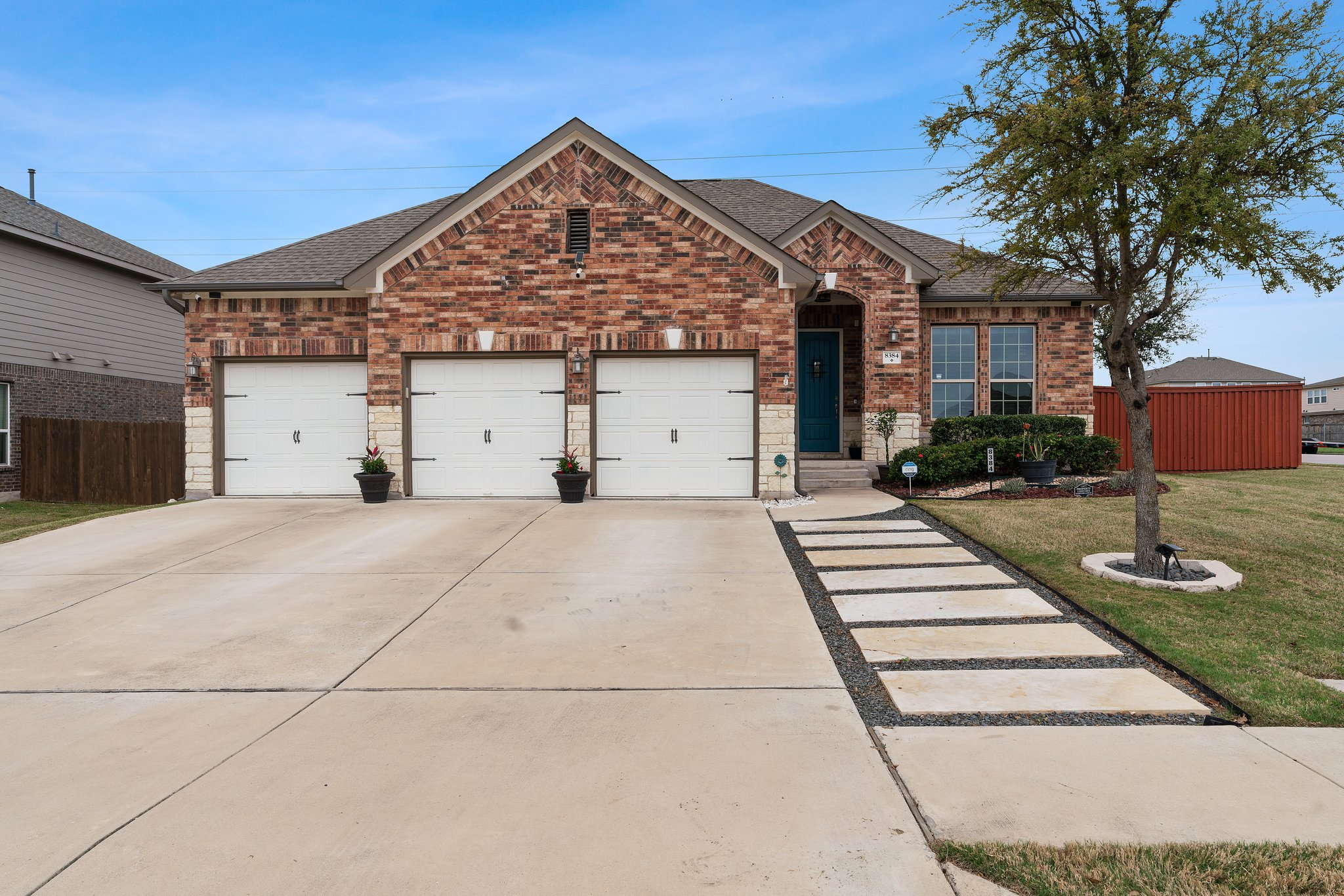
Sensational in Siena
Details
Desirably set on nearly a quarter-acre corner lot, 8384 Paola Street welcomes you to a lifestyle of luxury, comfort, and style. This spacious two-story home features 8-foot doors throughout, a main level with a dedicated home office, a sunroom, 3 bedrooms, and 2 full baths, while the second level offers a versatile bonus room and half bath. Upon entry, you’ll be guided to an open-concept main level where the kitchen serves as the heart of the home. Adorned with 42” cabinets, granite counters, stainless steel appliances, and timeless subway tile backsplash, the high-end finishes in the kitchen pair together beautifully. A rounded island divides the kitchen from the dining and living spaces, providing you with a space for casual dining and an additional prep area for the home chef to utilize while remaining engaged with guests. A seamless transition through the dining room and living room invites you to enter your backyard retreat. This will soon become your favorite space to enjoy your morning cup of coffee or unwind in the evening on the expansive covered patio and spacious deck extension that features a relaxing hot tub. Custom board-on-board fencing creates a secluded atmosphere and green space directly behind the home allows for distance between you and your backyard neighbor. This home also hosts a three-car garage for ample parking and storage. Siena residents enjoy access to two community pools, a playground, a basketball court, and a soccer field just a few blocks from the home. The convenient location places you within 10 minutes of all schools, including Kerley Elementary within the community. Schedule your showing today and come fall in love with this exceptional home!
-
$524,900
-
3 Bedrooms
-
2.5 Bathrooms
-
2,508 Sq/ft
-
Lot 0.23 Acres
-
3 Parking Spots
-
Built in 2017