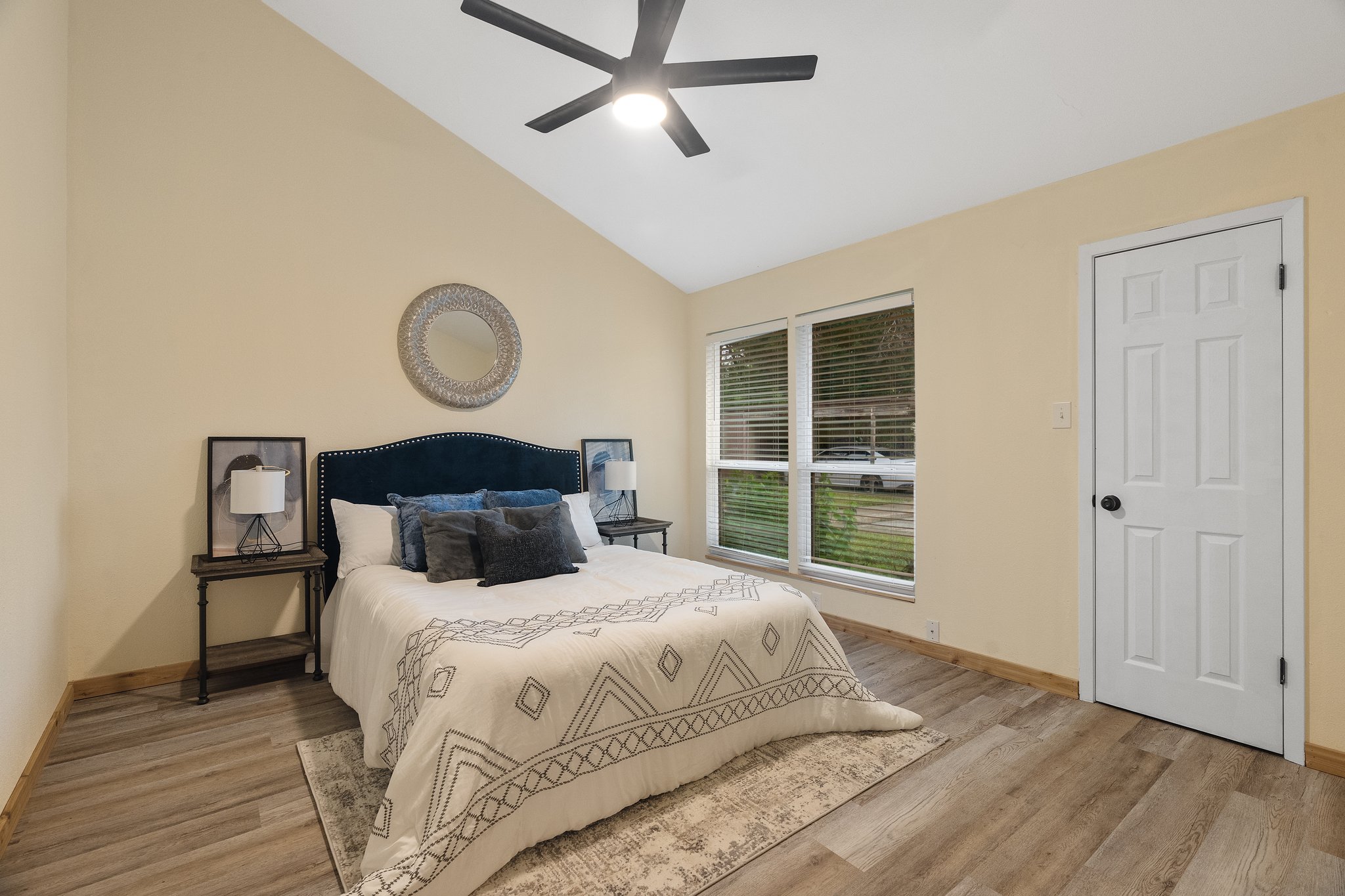Details
Completely remodeled 3/2 condo in 78744, nestled in a gated community backing to green space! The condo offers a single-level floorplan with 1,352 square feet of open concept living space, 3 bedrooms, and 2 full baths. The stunning, updated interior is filled with natural light and features freshly painted smooth textured walls, cedar trim and baseboards, elegant crown molding, and luxury vinyl plank flooring throughout. The spacious living room features a floor-to-ceiling stone fireplace and opens to the eat-in kitchen - ideal for entertaining. The kitchen features a center island and breakfast bar, recent cabinetry, upgraded granite countertops, beautiful pendant lighting, and sleek stainless-steel appliances including a dishwasher, an overhead microwave, and a gas range. The primary bedroom has luxury vinyl plank flooring, a vaulted ceiling, a walk-in closet, and a private en-suite bath with a modern single vanity and a tub/shower combo. The secondary bedrooms offer recessed lighting and share a guest bathroom with a modern vanity and a tub/shower combo. Sliding glass doors off the living room lead to a private, fenced in backyard complete with a patio, mature trees, and a gate that provides direct access to the green space behind the home. 1 covered carport + 1 additional parking space. Other updates include recent doors, dual-pane windows, ceiling fans, electrical outlets, water heater, cable wiring, gutters, blinds, water spouts, exhaust fans, and more. Less than 3 miles to I-35, HEB, Regal Metropolitan, outdoor recreation, and a variety of shops and restaurants. Less than 10 miles from ABIA and DT Austin. Schedule a showing today!
-
$339,000
-
3 Bedrooms
-
2 Bathrooms
-
1,352 Sq/ft
-
Lot 0.03 Acres
-
Built in 1980
-
MLS: 2144615
