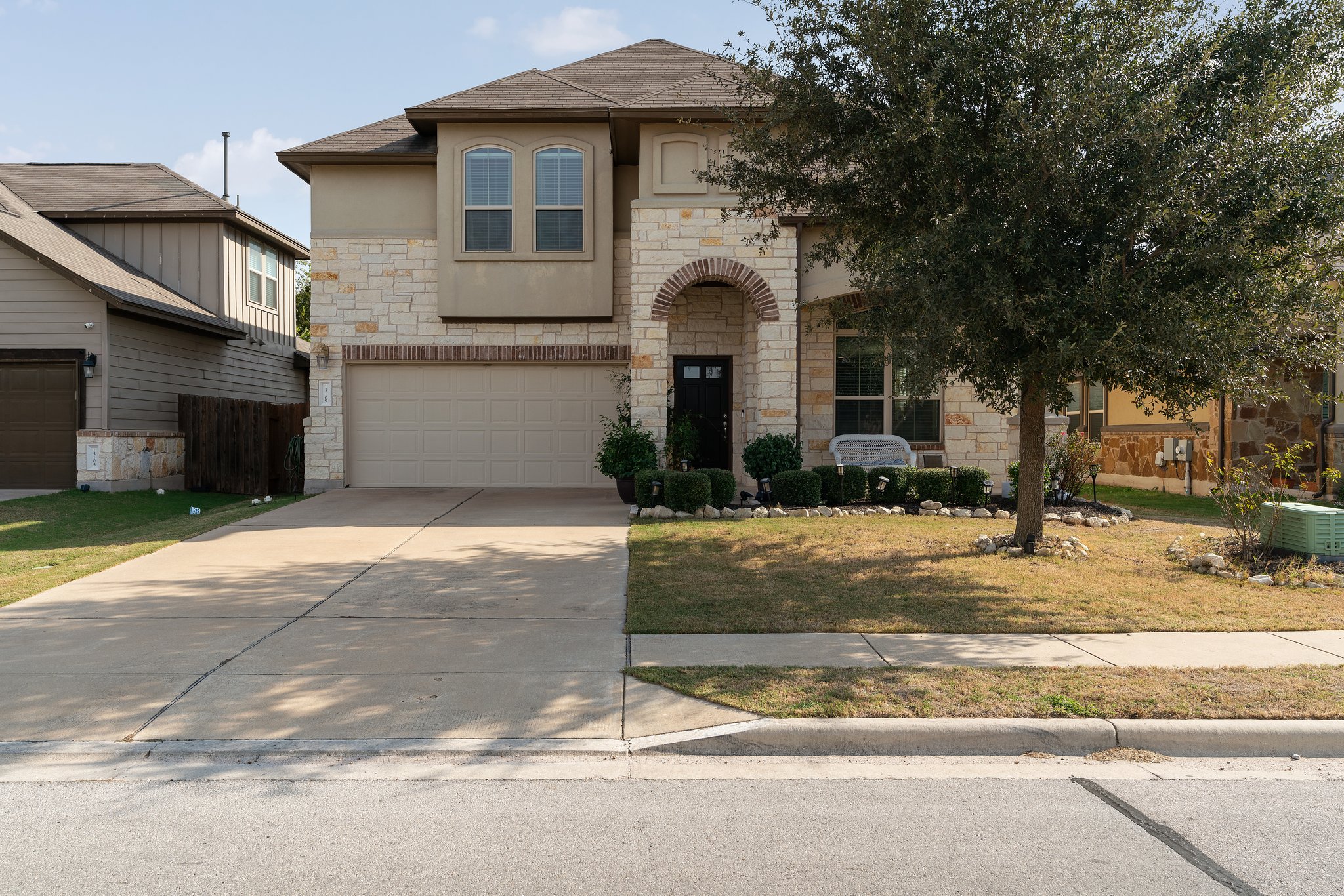Details
For Lease in the highly sought after Hills of Bear Creek. Come and live the peaceful suburban life with this expansive two-story home in a beautiful community with sidewalks, AISD schools, and beautiful amenities. This spacious 2,677 sq ft home provides a desirable 6 bedroom floor plan with a main floor primary suite and an entertainer’s open floor plan, plus 5 bedrooms upstairs, along with two full secondary bathrooms plus an awesome bonus living area that opens to the living room below. Desirable features include a mix of wood and tile flooring, stylish modern finishes, tall ceilings, and LED recessed lighting. Amazing contemporary kitchen with all the modern bells and whistles include a center island, granite countertops, SS Whirlpool appliances, tall 42” cabinets, and a SS farmhouse sink. Storage galore throughout with an impressive walk-in off the primary ensuite bath. Convenient main floor guest powder room and in-home laundry room. There’s also a lovely backyard oasis with a covered back porch and sprawling deck extension along with a sizable fenced-in yard with raised garden beds and lush vegetation. Hills of Bear Creek residents enjoy a wealth of fabulous amenities including a resort-style pool, amenity center with pavilion, and scenic nature trails. Manchaca is an unincorporated Travis County community with rolling, tree-filled hills, greenbelts, a sports complex, and more. Easy access to TX-45, Mopac, and I-35 and just 16 miles from downtown Austin, 5 miles from Southpark Meadows, and 3 miles from the South Manchaca entertainment district. Experience peaceful suburban living with the excitement of Austin just minutes away. Come take a tour today! Pets are negotiable, per the landlord’s approval, small to medium non-aggressive breed over 2 years old. $350 deposit per pet plus a $250 non-refundable pet fee, per pet.
-
$2,850
-
6 Bedrooms
-
3.5 Bathrooms
-
2,677 Sq/ft
-
3 Parking Spots
-
Built in 2014
-
MLS: 7196015
