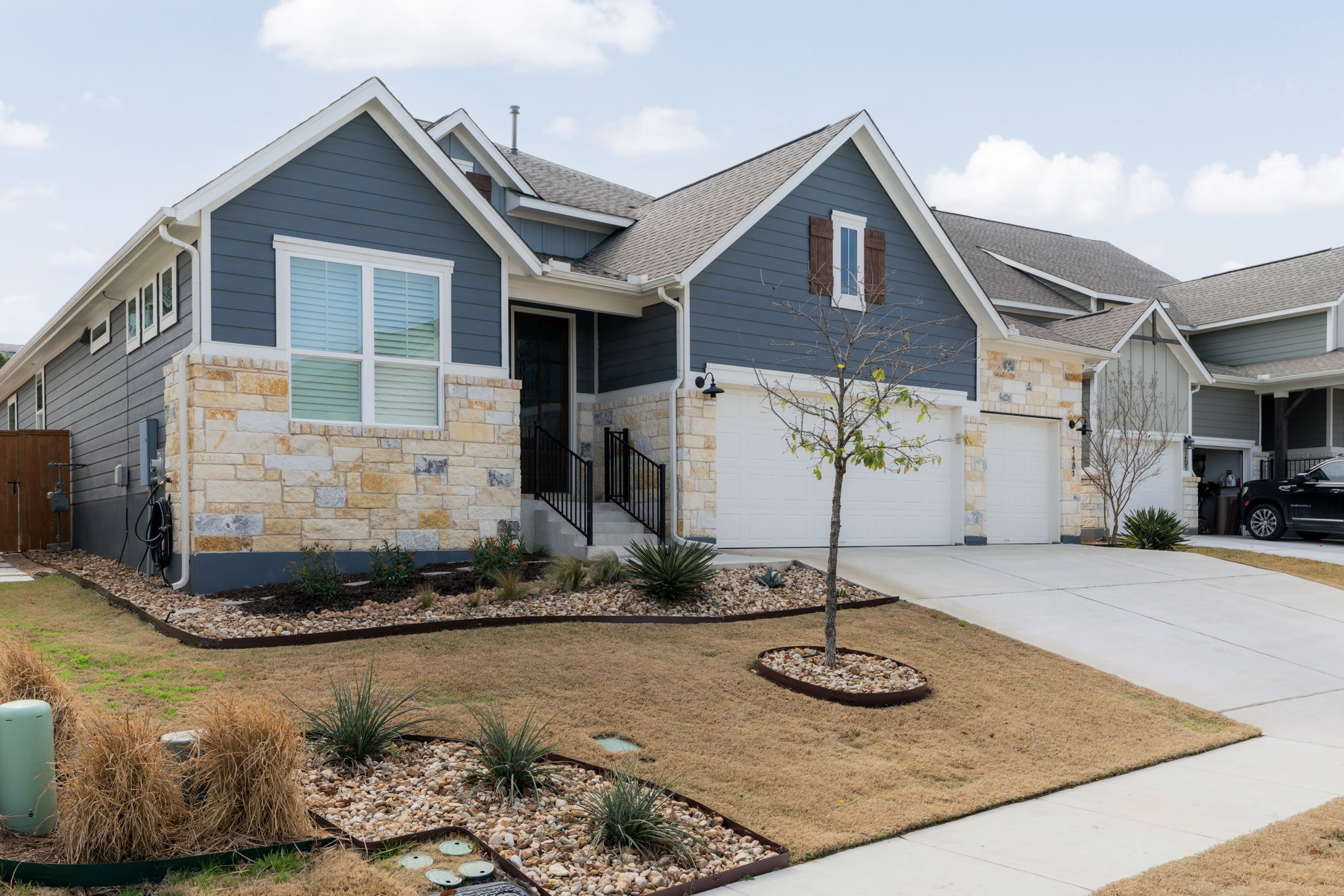Videos

1481 Hazy Hills Loop
Dripping Springs, TX 78620
Details
Perched in a serene greenbelt setting, this stunning Ashton Woods Alexander floor plan offers an exceptional blend of elegance and functionality. With 4 bedrooms, 3 full baths, and a spacious 3-car garage, this one-story home boasts an expansive layout designed for both comfort and style.
Step inside to find rich solid wood floors throughout the main living areas, soaring ceilings, plantation shutters, and recessed lighting. A dedicated office with French doors and a formal dining room provide versatile spaces for work and entertaining. The heart of the home is the gourmet kitchen, featuring an oversized island with breakfast seating, a farmhouse sink, abundant cabinetry, a sizable pantry, designer pendant lighting, under-cabinet lighting, and high-end Whirlpool stainless appliances—including a 6-burner cooktop.
The living area is a cozy yet grand retreat with a tray ceiling, upgraded ceiling fans, and a gas-burning fireplace with a mantle. The gracious primary suite is bathed in natural light, offering space for a sitting area, dual walk-in closets with built-ins, and a spa-like ensuite with separate dual raised vanities, a soaking tub, and a walk-in shower. Secondary bedrooms are spacious, with generous closets and a charming barn door entry.
Outdoor living shines with a covered back porch overlooking the tranquil greenbelt, a hot tub, a water feature, and decorative stenciled concrete—all framed by a beautiful xeriscape yard.
With luxury finishes and thoughtful upgrades throughout, this home is a true sanctuary, offering an unparalleled lifestyle of comfort and sophistication.
-
$650,000
-
4 Bedrooms
-
3 Bathrooms
-
2,685 Sq/ft
-
Lot 0.19 Acres
-
3 Parking Spots
-
Built in 2020
-
MLS: 2836466