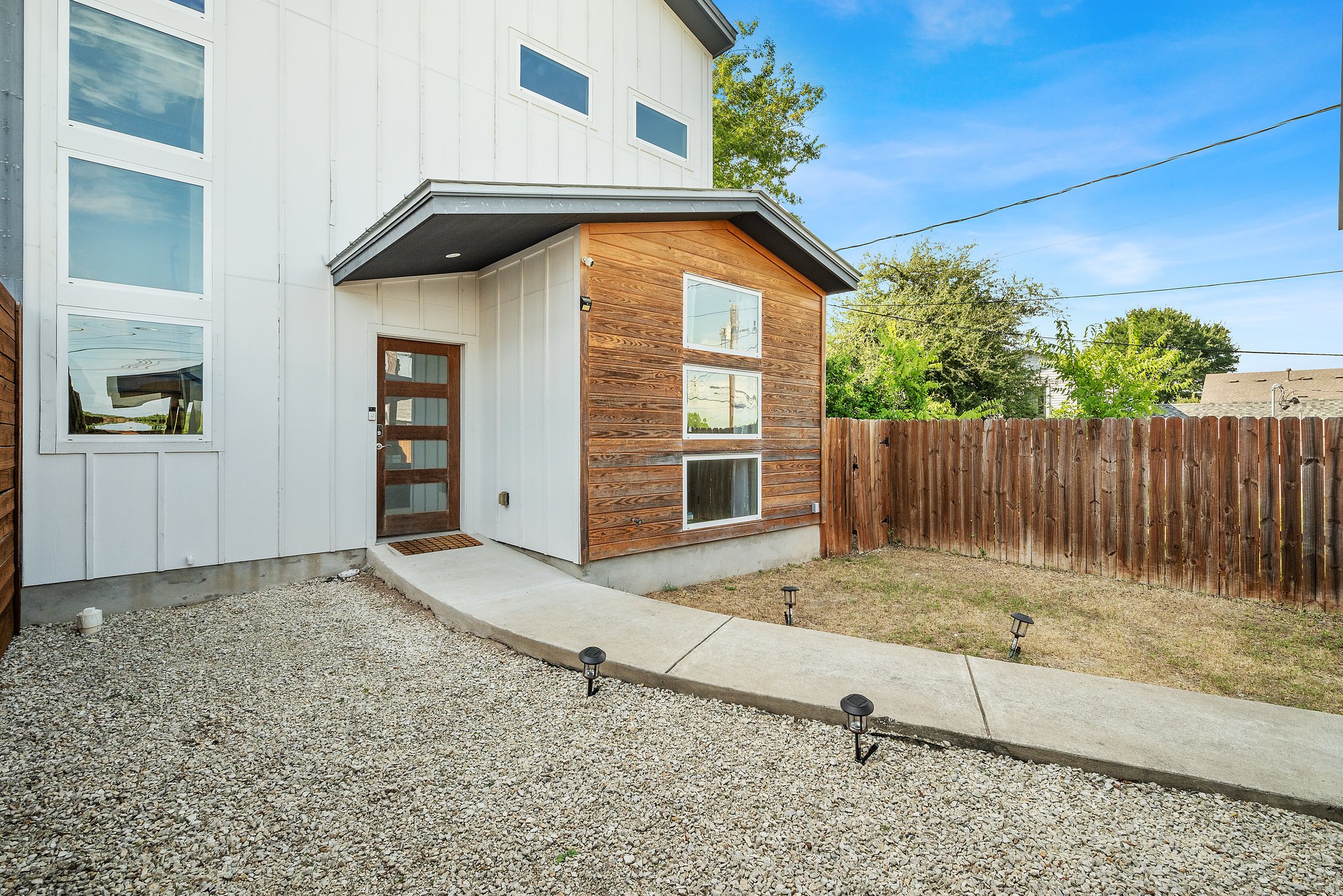Details
This contemporary East Austin beauty is a stunning three-level home with three bedrooms and three and a half bathrooms. Each bedroom features its own ensuite bath, providing convenience and privacy. The main floor is spacious and welcoming, featuring an open concept design that encompasses the living, kitchen, and dining areas. The stained concrete flooring and high ceilings add a modern touch to the space. The beautifully designed kitchen is a standout feature, boasting quartz countertops, a stylish tile backsplash, and stainless steel appliances. It is a chef's dream and a perfect place to gather and entertain. The primary bedroom and a guest bedroom are located on the second floor. The primary bedroom is bathed in natural light, thanks to a sliding glass door that opens to a private balcony. It also features an ensuite bath with a dual vanity, a walk-in shower, and a spacious walk-in closet. On the third floor, a large guest suite offers versatility and can be used as a recreational area or a home office. The xeriscaped backyard is thoughtfully designed for low maintenance, allowing you to enjoy the outdoor space without the hassle of constant upkeep. For parking, there is a convenient one-car carport. Located in East Austin, this home offers easy access to Downtown Austin and the vibrant Mueller area. It is the perfect location for those who want to be in the mix of it all, with a wide range of dining, shopping, and entertainment options nearby. Additionally, the home boasts energy-efficient features, making it not only beautiful but also environmentally friendly. This makes it an ideal property for investors or individuals looking for a stylish and efficient home in a prime location.
-
3 Bedrooms
-
3.5 Bathrooms
-
1,933 Sq/ft
-
Built in 2016
-
MLS: 8831156
