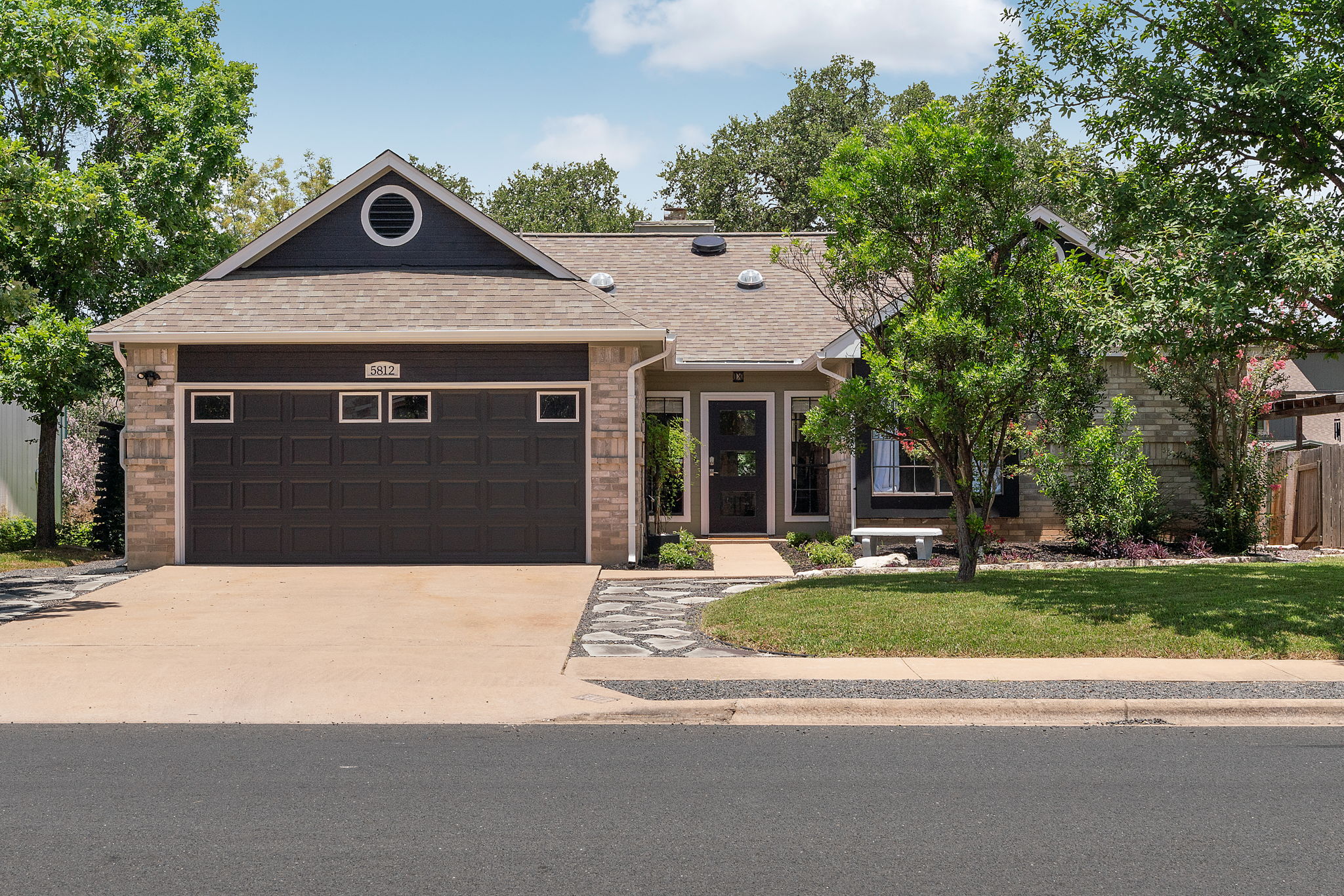Details
Sitting in the heart of the desirable Village of Western Oaks neighborhood, this single story, beautifully remolded home at 5812 Abilene Trail has the comfort of a well-loved space, reimagined with and abundance of modern updates. High ceilings, walls of windows, multiple skylights, Acacia hardwood floors, two gorgeous fireplaces and an open layout fill the home with natural light and warmth. The spectacular kitchen was completely redesigned with a perfect layout adding beautiful white shaker cabinetry, soft green glass backsplash, custom floor to ceiling storage & display cabinet with glass door fronts, stainless steel appliances with multiple ovens, and stone countertops, and a x-large center island on wheels to be both stylish & practical with a stainless-steel top, plus designer lighting creates a chefs dream kitchen. A beautiful space for cooking, gathering and entertaining.
Entering the home through the stunning modern front door and you immediately feel like you’re in a private oasis overlooking a beautiful grove of Oak trees. The home lives beautifully inside and out. The transition from inside to outside from trios of french doors, and sliding glass doors takes you to a wrap around deck for a tranquil place to step out into nature, have a quiet morning just listening to birds, or step down from the deck and there are garden beds and a spacious lawn.
The generously large sized primary suite is all about luxury. This grand bedroom room has its own fireplace and cozy place to relax, a sliding glass door and walls of windows allows your eyes and mind relax and take in the natural light or the beautiful dark night skies. Remote control skylights have a night setting with just the push of a bottom. The ensuite bath has a hexagon Carrera marble floor, and beautiful free standing double vanity and a deep soaking tub with a white subway tile decor, a linen closet, and a spacious walk-in closet.
This home has an abundance of storage, with walk in closets, a dedicated laundry room, a pantry, and multiple closets and built in storage cabinets, extra storage area in the garage, and a recently built 2024 10’x12’ shed in the back yard.
A well-designed floor plan creates a separate wing with the two guest bedrooms and second full bathroom perfect for either bedrooms or a work-from-home office. The second full bath had been remolded with a grand walk-in marble stone shower designed to be beneficial for all ages.
Stepping outside, you’re transported away from it all – incredible private backyard out of sight from you neighbors. A new fence was installed in 2009, enclosing the generous backyard, perfect for quiet moments with a good book or lively gatherings with friends on the magnificent outdoor living space.
This home has been well cared for and it can be noticed in all the details, from the custom fireplaces and mantels, to the updated deck and recently replaced roof, hvac, h20 heater, electrical panels even new attic flooring and more this home is move in ready. Pre-Inspected to put your mind at ease. No HOA. Flat lot. Google Fiber and Located just minutes from multiple parks and trails . You'll be nearby everyday conveniences like multiple HEBs, Whole Foods, Central Market, and Sunset Valley Shopping.
-
$599,000
-
3 Bedrooms
-
2 Bathrooms
-
1,718 Sq/ft
-
Lot 0.19 Acres
-
4 Parking Spots
-
Built in 1983
-
MLS: 4398522
Images
Floor Plans
Contact
Feel free to contact us for more details!

