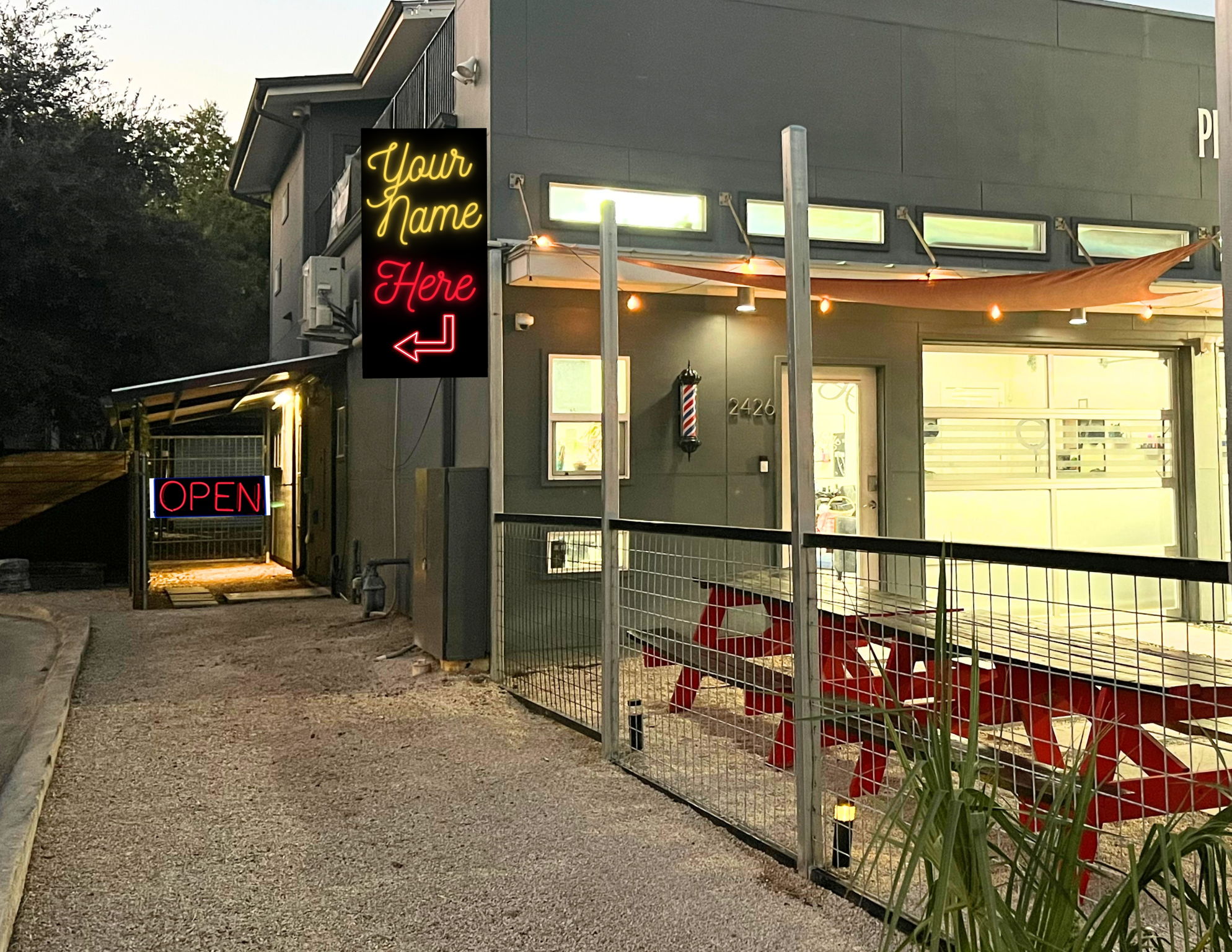
2426 Webberville Rd
Austin, TX 78702
Details
Cafe / Retail / Flex / Live-Work / Office opportunity in the trendy Webberville District. Prime location with high traffic count and superior visibility on Webberville Road. Bustling food truck park across the street attracts lots of walk-by traffic (95 walk score). Prominent signage space above the entrance on Webberville Road. Inquire about use of the additional 918 sf roof-top deck that overlooks Webberville Road.
Main level on the rear of the property is a large open space with high ceilings. Stained/polished concrete floors, contemporary kitchen with blond cabinets, quartz counters, center island, farmhouse sink, recessed and pendant lighting, built-in shelves, and full bath on the first floor. Upstairs is a great office or living space with a luxurious bathroom with steam shower, and access to the primary 361 sf roof-top deck.
Large outdoor space on the rear of the property behind a privacy fence with alley access features a manicured lawn, covered patios, and a detached oversized carport which can also be accessed via automatic gate from the rear alley. The covered carport could be converted to outdoor guest seating and additional rentable square footage, or even update the structure and add a roof top deck above.
NNN lease. Current estimate of reimbursable expenses is $7.09/sf/year. Total estimated monthly rent payment would be calculated as follows: 2,165 sf x ($26.16/sf/year in base rent + $7.09/sf/year in reimbursable expenses) = approximately $5,999. Load factor is ~1.46 based on a mix of interior and exterior spaces in the rentable square footage (RSF). The interior space is ~1,486 SF, with ~940 SF on the first floor and ~546 SF on the 2nd floor. The RSF also includes covered porches on the first floor of ~320 SF, and a rooftop deck area of ~360 SF, with an additional roof top deck of ~918 SF, fronting Webberville, which is negotiable.
-
$5,999
-
2 Bedrooms
-
2 Bathrooms
-
2,165 Sq/ft
-
Lot 0.13 Acres
-
5 Parking Spots
-
Built in 2013
-
MLS: 2196080